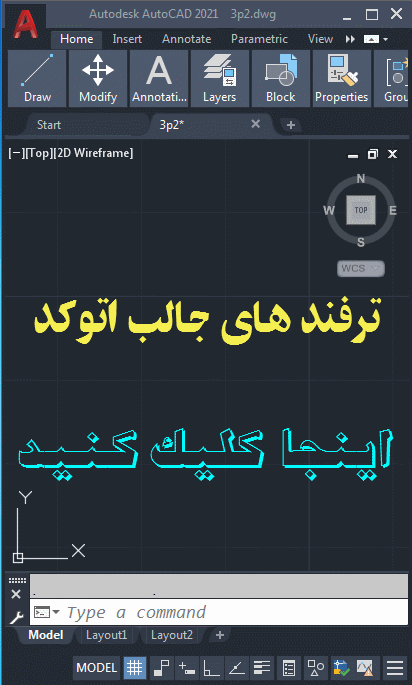Dimensions
Dimensions
Create several types of dimensions and save dimension settings by name.
Here is an example of several types of dimensions using an architectural dimension
style with imperial units.
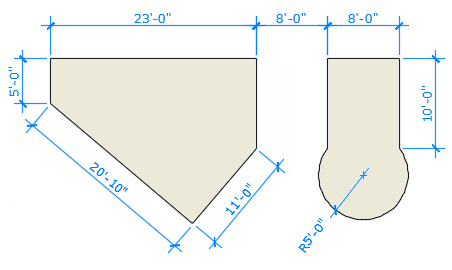
Linear Dimensions
You can create horizontal, vertical, aligned, and radial dimensions with the DIM command.
The type of dimension depends on the object that you select and the direction that
you drag the dimension line.
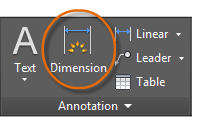
The following illustration demonstrates one method for using the DIM command. Once
you start the command, press Enter or the Spacebar, select the line (1), and then
click the location of the dimension line (2).

For the 8′-0″ dimension below, you use another method. You start the DIM command,
click two endpoints (1 and 2) and then the location of the dimension line (3). To
line up the dimension lines point 3 was snapped to the endpoint of the previously
created dimension line.

line to be horizontal. In addition, if the building or part being dimensioned is at
an angle, enter DIMROTATED for that case.
Use the DIM command to create dimensions that are parallel to an object by dragging
the dimension line at an angle rather than horizontally or vertically.
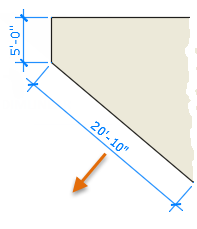
object, be sure to zoom in closely enough to avoid confusion.
Modify Dimensions
For simple adjustments to dimensions, nothing is faster than using grips.
In this example, you select the dimension to display its grips. Next, click the grip
on the dimension text and drag it to a new location, or click one of the grips at
the end of the dimension line and drag the dimension line.
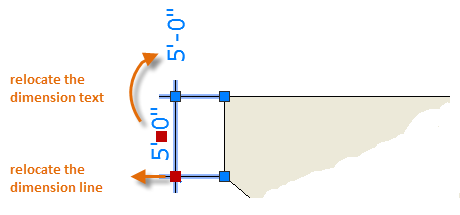
and then recreate the dimension.
Dimension Styles
Dimension styles help establish and enforce drafting standards. There are many dimension
variables that can be set with the DIMSTYLE command to control virtually every nuance
of the appearance and behavior of dimensions. All these settings are stored in each
dimension style.
The default dimension style is named either Standard (imperial) or ISO-25 (metric).
It is assigned to all dimensions until you set another style as the current dimension
style.
The current dimension style name, Hitchhiker in this case, is displayed in the drop-down
list of the Annotation panel.
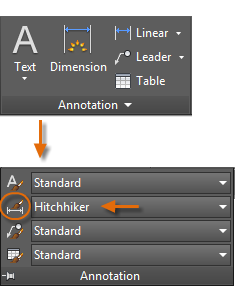
To open the Dimension Style Manager, click the indicated button. You can create dimension
styles that match nearly any standard, but you will need to invest time to specify
them completely. For this reason, you should save any dimension styles that you create
in one or more drawing template files.
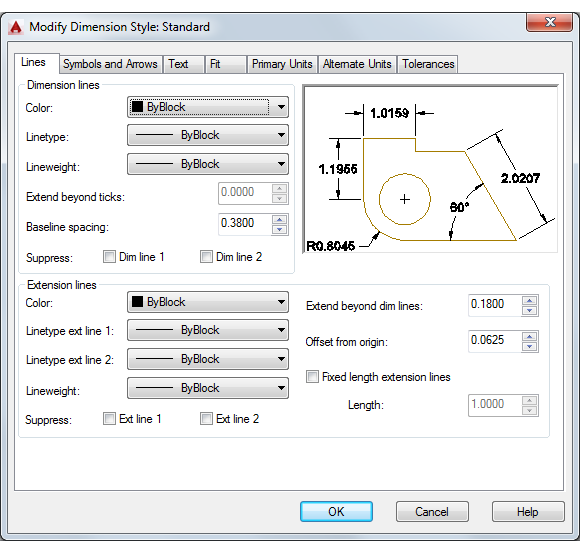
Recommendations
- When you save a dimension style, choose a descriptive name.
- If applicable, check with your CAD manager regarding existing dimension style standards
and drawing template files.
Related References
its simplest form: a line describes one dimension, a plane describes two dimensions, and a cube describes three dimensions. (See Space and Cartesian coordinate system.) Number of. dimensions.dimensions. 3. aspect: a new dimension to politics.Dimension definition, a property of space; extension in a given direction: A straight line has one dimension, a parallelogram has two dimensions, and a …dimensions as there are mutually perpendicular axes at each point within it. Therefore a line has one dimension ( length) …dimensions when …dimension at Thesaurus.com with free online thesaurus, antonyms, and definitions. Dictionary and Word of the Day.Dimensions Crafts and other great brands at Simplicity.com. With plenty of products to choose from, your creativity is sure to be satisfied. Visit today!DIMENSIONS™ website! Here you'll find everything you need to know about the product features, learn how to play, find out more about …
