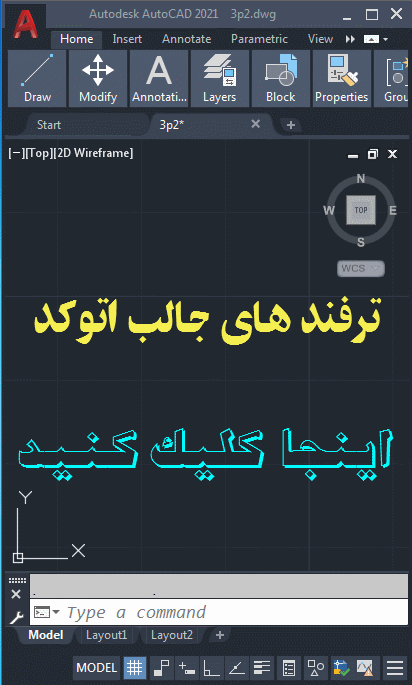Cross-reference-of-MicroStation-to-AutoCAD-Terms
Cross-reference of MicroStation to AutoCAD Terms
Understanding the differences between MicroStation and AutoCAD terminology helps when
attaching DGN files as underlays.
The table below explains many of the different terms that are used in MicroStation
and provides a reference to the term that is used in AutoCAD when possible.
|
MicroStation to AutoCAD Terms |
||
|---|---|---|
|
MicroStation Term |
AutoCAD Term |
Notes |
|
AccuSnap |
Osnap |
Drafting tool for automatic snaps. |
|
ACS |
UCS |
Coordinate system acronyms. ACS = Auxiliary Coordinate System UCS = User Coordinate System |
|
ByLevel setting |
BYLAYER setting |
Setting that controls whether color, line weight, and line style are set for each |
|
Cell libraries |
N/A |
No reference in AutoCAD terminology. |
|
Cells: shared and normal |
Blocks |
In AutoCAD, all blocks behave like shared cells. There is no reference in AutoCAD |
|
Design model |
Model space |
DWG workmode and AutoCAD only allow for a single model. MicroStation DGN workmode |
|
DGN file |
DWG file |
Native file format for each program. |
|
Drop Element |
Explode |
Command used to demote element/object types to lower level. For example, cells/blocks |
|
Element Attributes |
Properties |
Name for characteristics of elements/objects. |
|
Fit View |
Zoom extents |
Command for zooming in on all elements currently in the drawing.
|
|
Handles |
Grips |
Vertices on geometry that can be selected and manipulated. |
|
Key-in |
Command Line |
Place for entering commands/variables manually. |
|
Levels |
Layers |
Organizational structure used to control the appearance of objects in a drawing. |
|
Line styles |
Linetypes |
Setting used to control the appearance of the line work in a drawing. |
|
Merge into Master |
Bind XREF |
Inserting an external reference into the current drawing. |
|
Message Center |
Text Window |
Place for viewing text messages from program feedback. |
|
Parasolid |
ACIS |
Native 3D modeling kernel for each program. |
|
Patterning |
Hatching |
Filling of a defined area with a defined pattern. |
|
Pen tables |
Plot styles |
Used to control how linework appears when printing or plotting. |
|
References |
References: attachments, overlays, and underlays |
References to the current drawing are stored externally, which keeps the file size MicroStation V7 does not support nested references. |
|
Seed file |
Template drawing file |
Files are used as a starting point for newly created files and store commonly used For DGNEXPORT, the chosen seed file determines what master and sub units are used
|
|
Sheet model |
Drawing layout (paper space) |
Commonly used to control the output of a drawing for plotting. |
|
Smart Line |
Polyline |
Multi-segmented lines. |
|
Tags |
Attributes |
Element used to store textual information in a cell (block). |
|
View |
Viewport |
Used to control the visibility of different sections of a drawing. |
|
View Attributes |
Drafting settings |
There is no direct reference in AutoCAD terminology. Similar options can be found |
|
Working units |
Drawing units |
Used to control command input values that are dependent on unit values. |
Related Tasks
Related References
Related Concepts
e table below explains many of the different terms that are used in MicroStation and provides a reference to the term that is used in AutoCAD when possible.Cross–reference of MicroStation to AutoCAD Terms …… MicroStation Term, Corresponding AutoCAD Term, Notes … Merge into Master, Bind XREF, Inserting an external reference into the current …cross Reference for ACAD and MicroStation. File Using AutoCAD Commands in MicroStation Using AutoCAD Commands in MicroStation File …cross reference of microstation to autocad terms – cross reference of microstation to autocad terms user s guide user s guide share data …… Cross–Reference the Easy Way … Tipster Danny Korem shares some tips for ensuring your AutoCAD files reference properly. … Lots of drawings we received are converted from Microstation, or some non Auto DESK design …Cross–reference of MicroStation to AutoCAD Terms … You reference and place underlay files in drawing files the same as you do raster image files; they are not …AutoCAD training course is designed to help users transition from … Terminology Cross Reference e.g. Accusnap =Object Snap & Levels = Layers… When converting a file, the reference files can be converted also. ….. When normal Microstation commands are being used the system highlights or brightens the ….. Cross section design files also have different working units than all other … This can be accomplished by opening the DWG file and using.
